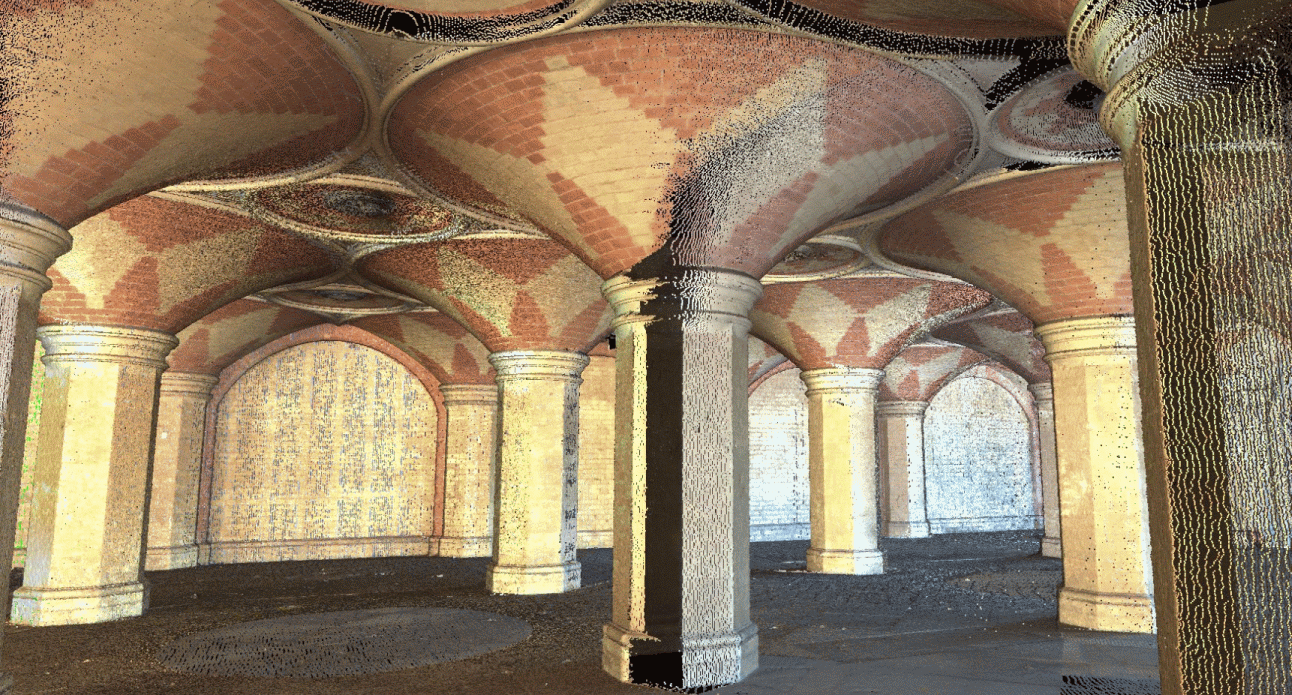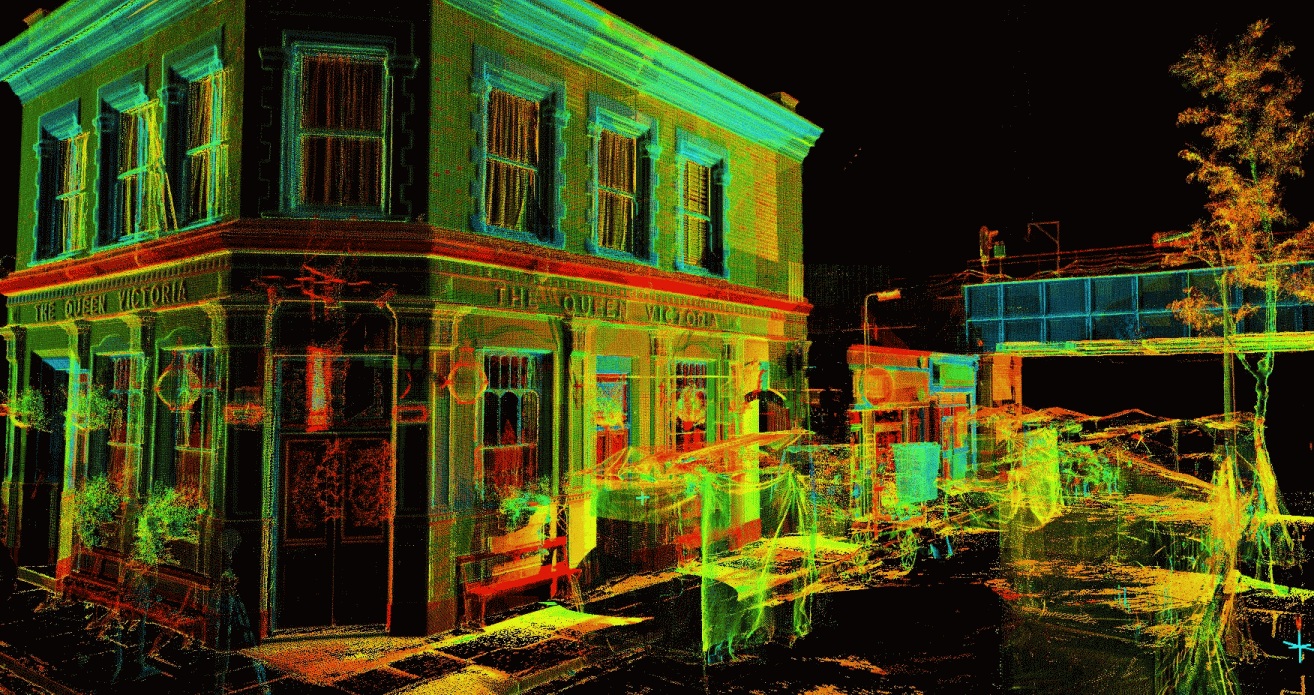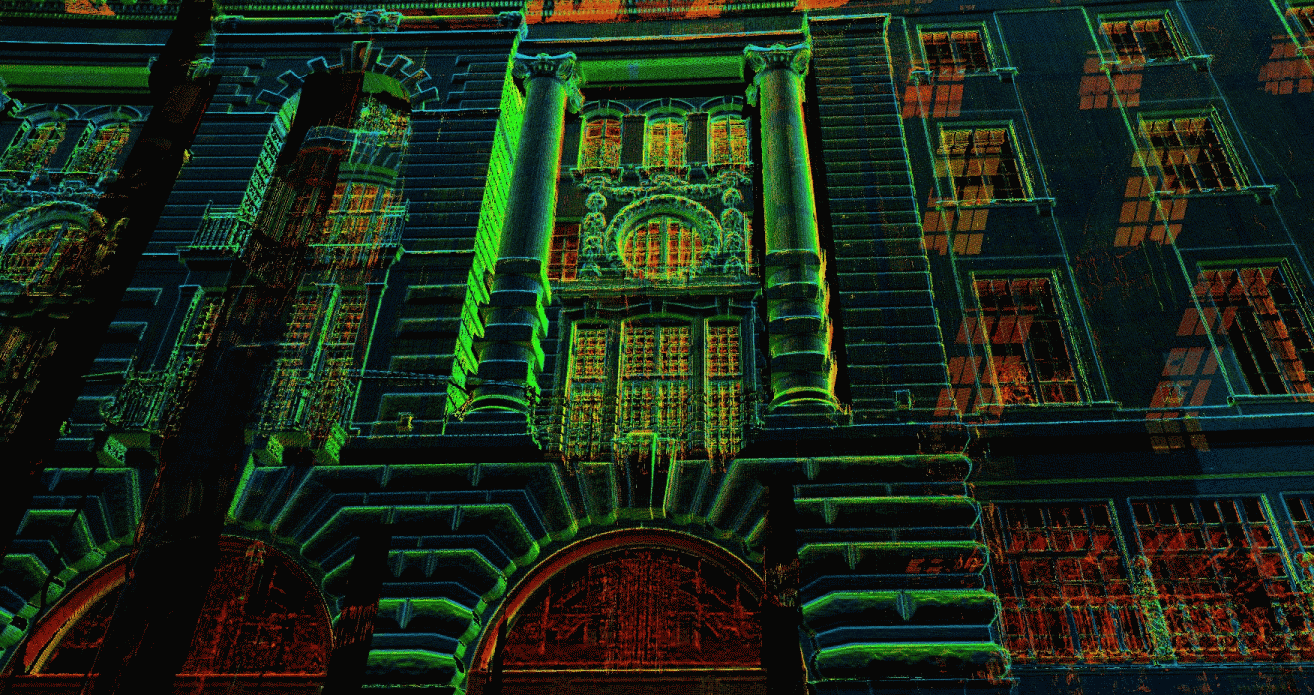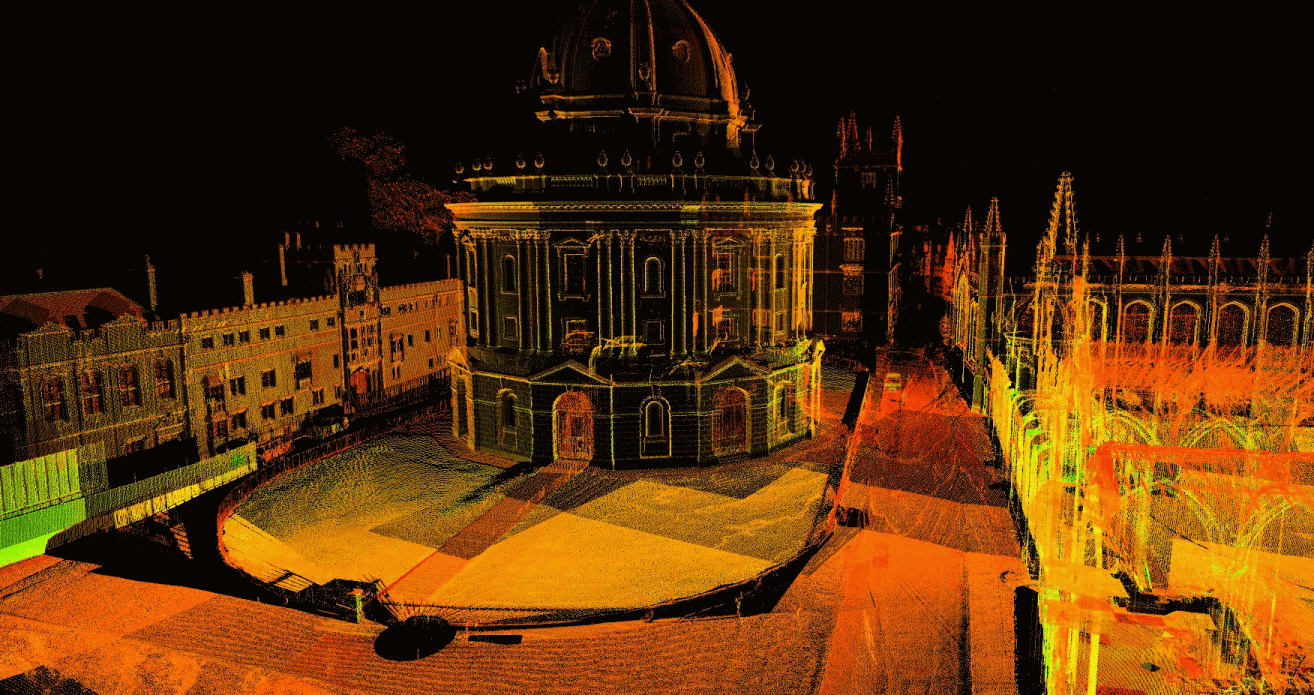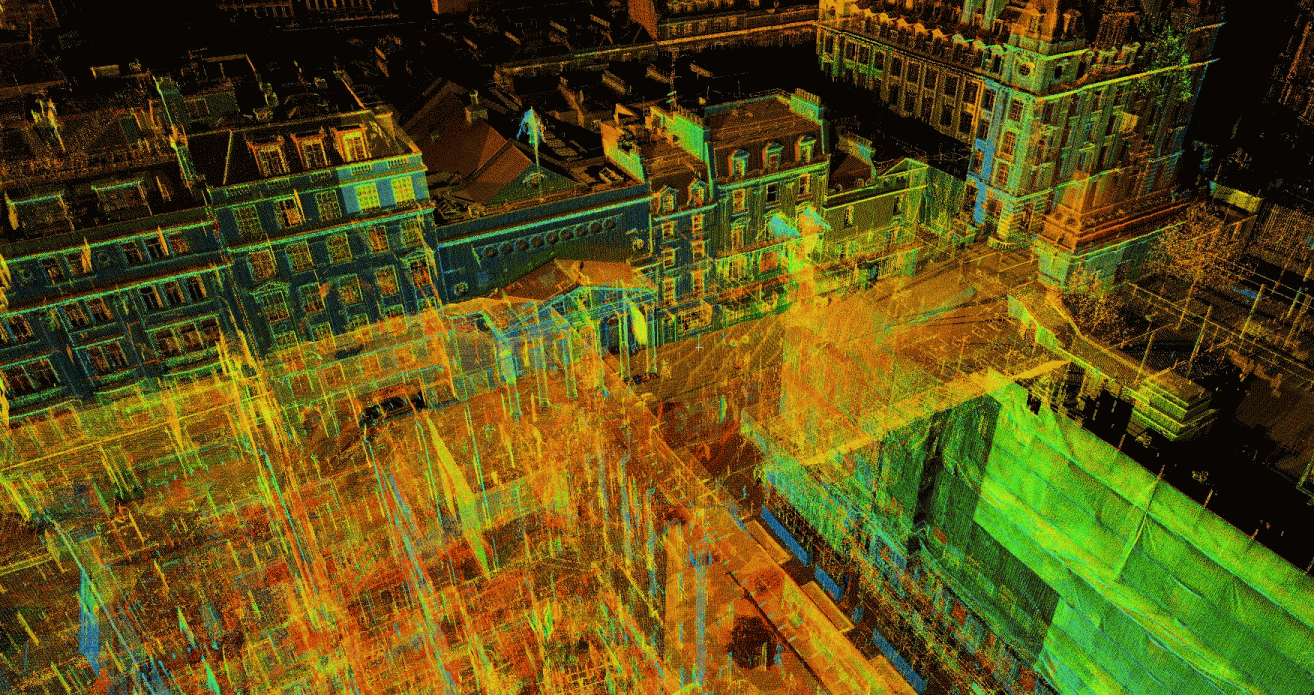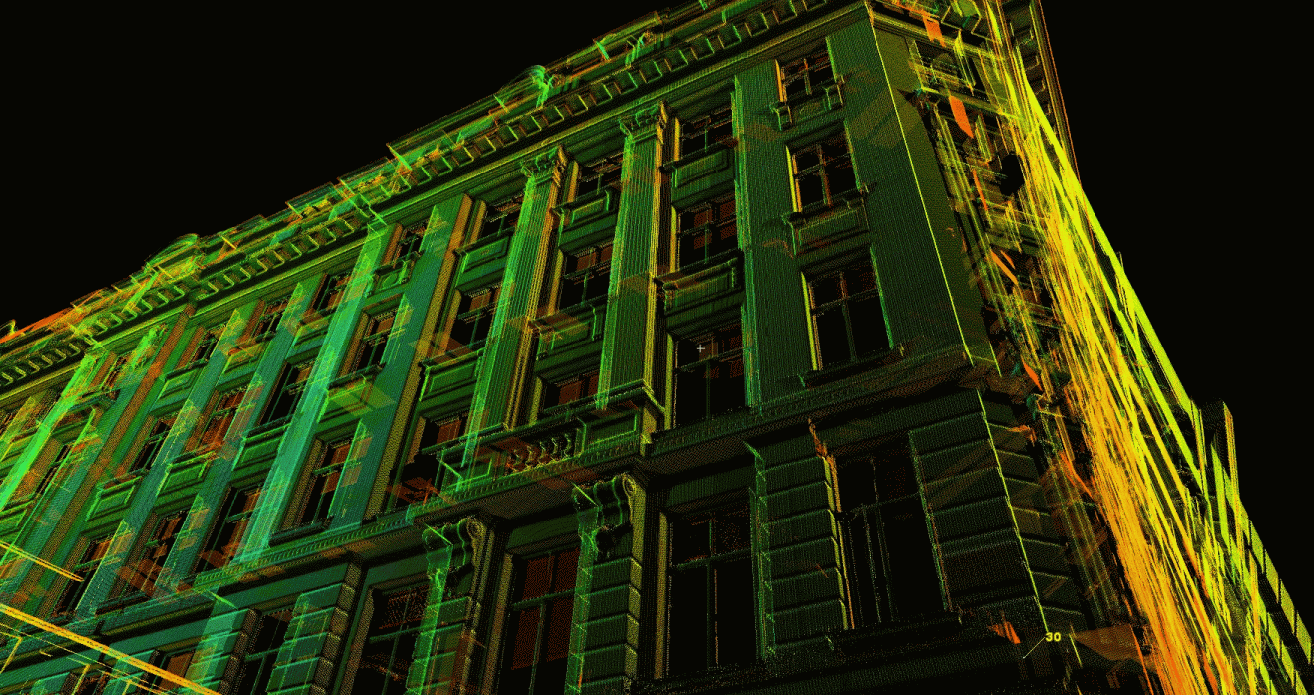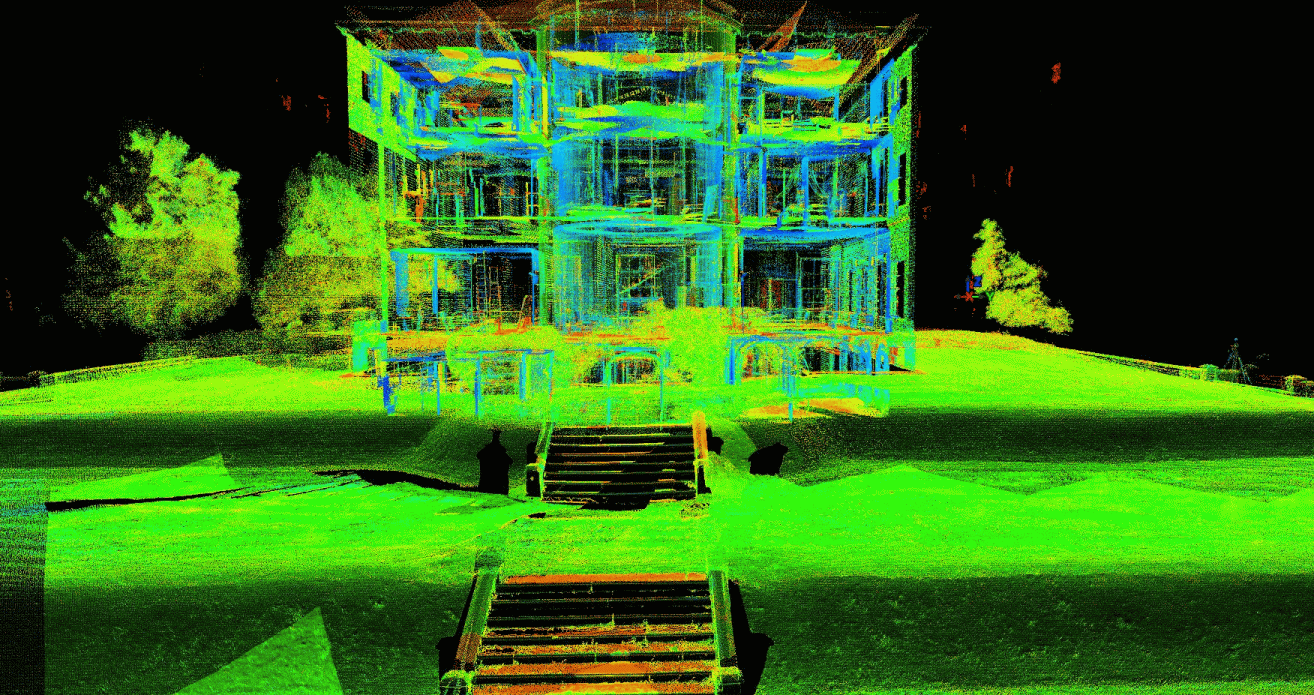Scan.NInja’s approach to laser scanning In Construction can provide a constant and on going record of the construction process on a floor by floor basis, to allow quick and robust checking of the as built structure to the design drawings. Easy cross checking of slab cut outs, verticality of steels , slab edges and tolerance of floor grading before and after screed.
Useful to determine as built window openings and pre-calculation of proposed Gross or Net Internal Areas based on current upright positions.
Accurate recording of pre and post strip conditions as well as accurate location of remaining or redundant M&E allowing integration with upgraded plant and clash avoidance.

